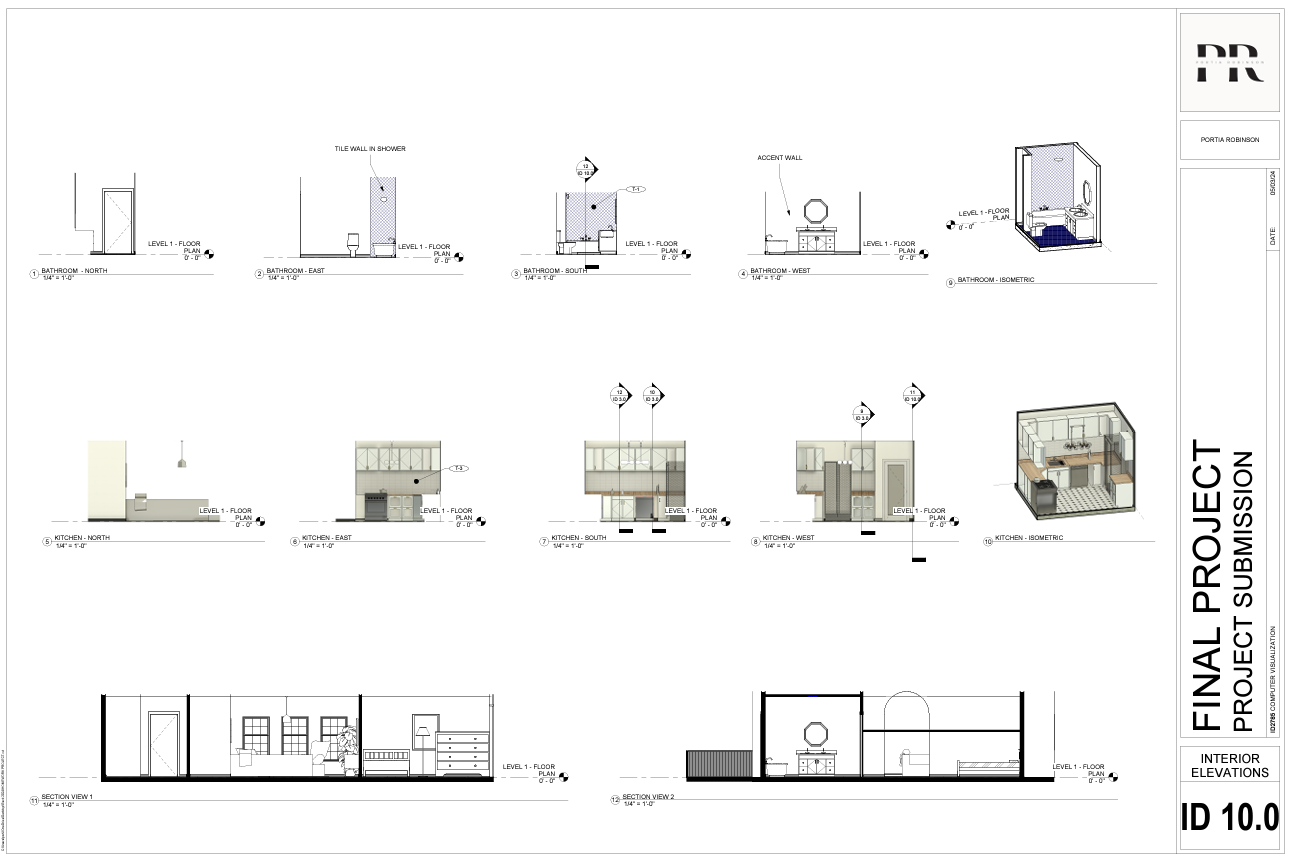In our Revit Basics class, our final project focused on designing a complete apartment layout, allowing us to apply the skills we developed throughout the course. We learned to create detailed floor plans, section cuts, casework callouts, and organize professional construction documents.
Additionally, we explored Revit's rendering tools, learning to apply materials, set up lighting, and produce realistic visualizations. This project brought all these elements together, strengthening my design, drafting, and rendering skills while providing a solid foundation for future work.






